Mersey Observatory Judging Day:
Below is a report of the experience we had on 6th March 08 at the design competition judging day. We wanted to blog this live, but unfortunately it wasn’t possible due to lack of an internet connection. Nevertheless, I sat with the observers and tapped away at my laptop all day to bring you a flavour of what went on – without giving away the winner, of course – that announcement will be made on 17th March 2008. So, read, enjoy, and then wait with baited breath for the outcome of the judges’ deliberations…………
The judging panel has 8 members representing various interests, including Waterloo Residents Association, Peel Holdings, Peel Ports, NWDA, and the Mersey Basin Campaign. Liverpool Biennial, Sefton Council, and Ian, an architect appointed by RIBA to advise on the competition process.
The judges are arranged in front of the presentation area, with a second tier of observers behind. One of the observers is another representative from RIBA’s competition office, here to make sure that everything runs according to their rules. There’s also someone from the cost consultants who were involved in the original feasibility study.
The judges have been given a scoring matrix with 10 criteria – to keep track of what the panel thought of each team.
The criteria include: the overall quality of the design and submission, response to specific issues raised from the first short listing stage, the overall quality of presentation and responses to questions, their understanding of the brief, their professional approach, innovative ideas, technical and professional approach, quality of the team, passion for the project, cost, and public support for their design (based on the findings from the recent public exhibitions). Hopefully this will help them organise their thoughts and keep track of their impressions of the 5 presentations.
Questions will be specific to the individual projects, and each panel member will have a chance to ask the team a question.
Results from public consultation are being presented to the judging panel now – apparently there were three very clear favourite designs, and far less support for the other designs. The results did vary depending on the location of the public exhibitions, interestingly enough. The results have been presented to the judging panel so that they may bear them in mind when making their decision later today.
The first team are here, and they have EXACTLY 20 minutes to make their presentation. This will be followed by 20 minutes’ grilling from the panel.
I’ll try and give you a taste of what we learn from their presentation – this isn’t an exhaustive report, but I’ll try to note the points raised that bring the display boards we saw at the exhibition further to life…..
Team 1 is from Ellis Williams, whose design is based on historic piers. They’ve taken a horizontal approach to provide a counterpoint to the verticality of the nearby wind turbines and Antony Gormley’s Another Place.
They’re emphasising the need for the design to be sympathetic to the unique environmental situation of the new observatory. They’re talking about people making a long-term, emotional engagement with the site, rather than a single view on a single day. They also emphasise the desire to make the observatory very accessible for everyone.
The main deck of the Ellis Williams design could take up to 1000 people at any one time. The design actually has several decks underneath one another, allowing different uses at different times of the year or weather conditions.
One member of the team has described the design as ‘Las Ramblas in the sky’! They’re emphasising that community involvement will be crucial for a building like this, perhaps through volunteering. They’re aiming for a flexible solution that can grow and develop to accommodate a range of activities.
The team are now discussing how one would actually BUILD their design. They have been thinking about using the River Mersey as a means of delivering materials to the site, and even as part of the construction itself.
The area immediately beneath the Observatory has been identified as appropriate for tidal power.
Community ownership of the Observatory will be as vital to the project as a role as a visitor attraction. The team are emphasising that consultation would be very important during the design development process – for example, school projects that could run concurrently with the process.
That’s the end of Team 1’s presentation, so they’ll now be questioned by the judges. The questions are starting to be quite specific now, everything from how the structure will be protected from the elements and cleaned (anyone who lives in the area will know what an effect the elements can have on windows and so on!), to whether/how colour can be introduced to the structure. Another big concern is how to prevent the structure being damaged too much by bird pooh – I think this might be a recurring theme as we progress through the day…..
The final question – what excites them about the project? The fact that to make this a sustainable project, it has to be owned by the community. It’s unique to have such a large space over the water, along with the views to the nature reserve and Another Place.
Team 2 are from Farrell & Clark, who produced the ‘sky pier’ design.
Their interpretation is designed to be at the centre of nature and industry, a reinterpretation of a seaside pier. They’re showing a fly-through of the experience so that we can get a feel for the building with its 2 observation decks.
The building’s at the centre of a nature reserve, 9 internationally designated sites from Deeside and Merseyside to the Ribble Estuary. Migration brings seasonal interests, as birds come here from many of the nearby areas.
They’re telling how this building should be visible against its industrial backdrop. Its walls are of perforated metal, so that this isn’t an entirely solid structure. The building will represent a journey, from arrival, along a sloping path, set with rest points and bird hides. There are 38 species of waders, and 9 species of gulls, for example to spot at ground level. The next stage is to look out to sea, and Another Place.
Inside the building there’s a free access area with retail and café space, with internal and external observation decks. It would have excellent potential at night as a function space.
The next space would have an education and interpretation centre that projects out towards the marshes. Rising through the centre of the building would be the main circulation core, with lifts and stairs up through the building.
Higher up would be the viewing platforms, and out through fully-glazed walls. Then you’d reach the pier, both internal and external viewing piers – an all-weather facility.
How would this be built? The two walls that form the core of the structure, and the rest of the building would hang off them. The steel skins are a kind of ‘rain skin’. The cantilevered piers are whole-storey boxes, that are structurally much easier to construct than they might appear. The walls are perforated both to allow views to outside, and to filter the air through, reducing wind-speed and stopping rain coming through.
The walls are so strong that foundations can be pushed to the back of them, so the front part of the structure can cantilever out over the beach and sea.
You would enter the building along a raised walkway.
The concept is about a journey and a quality of experiences, rather than one building. There are a range of choices of experience, and a series of new piers, rather like the range of experiences you might find as you travel along a traditional seaside pier.
Questions from the panel again:
They are interested in the degree of transparency of the outer walls – or how solid the design would look from a distance. It seems that close-up you can see through the perforated walls, but as you move further away it appears to close up. The reason for using this method would be to reduce the effect of wind – it would stop huge eddies of wind coming across the structure, rather they would filter through.
There would be the possibility for providing bird-nesting space for the likes of swifts in part of the wall.
The idea that the walls are not solid has changed some of the judges’ perceptions of the design.
One of the other issues being raised is how regularly waves will break, or spray will come over the lower pier.
Is this a tourist attraction, or a community facility? The team say they hope that it can be both! One local resident has commented to the team during design process that there’s a lot for local people in the design.
Team 3 have arrived from Phos Architects.
They’re outlining their objectives - to retain the view from Crosby beach, and enhance it. To respect the industrial coast, and reinforce it, to support the sustainable energy production already going on. To create a dialogue with the Gormley statues, and to produce an iconic building that can introduce the Mersey estuary to the world.
They’re showing a video they made of the extremely inclement weather conditions they encountered when they took a site visit – would, they ask, one want to go up to a high viewing platform in those conditions?
The team outline how they’ve met their objectives: their building has a small footprint, to keep the view. It fits in with the other vertical structures, such as the turbines, and the materials they’ve used echo the industrial backdrop – as the team arrived today they say they noticed a lot of the shipping containers at Seaforth being the same sort of colours!
The team describe how local history and information inside the building would also aim to instil local pride and inform the rest of the world.
They’d like to see the building able to be open all year – they’ve used materials that can stand up to severe weather conditions. The upper observation levels are covered so they could always be used.
At night, the top ‘shard’ becomes a beacon, lighting up like a lighthouse.
As you approach the building, they say, you will feel a sense of mystery and anticipation as you approach along a boardwalk. They’d like to see art installations at the bottom of the structure that can project out into the landscape.
They’ve added in a café, which they point out could utilise regional produce.
You would travel upwards, never quite aware of the view, until you get to the viewing ‘garden’ at the top – a culmination of everything about where the observatory stands, in its environmental and ecological situation.
The team are outlining how the main structure is steel, and certain layers can hold and store water.
Talking about the sustainability strategy, the team are emphasising that they want to develop a sustainable waste, power and water strategy, and put it on show to visitors. They propose to harness the wind and sun, rain, and potentially even tidal / water power later on. They can incorporate water tanks into the top floor and the basement. They want to use a hydroelectric power system as one of the main educational demonstrational elements of the building. The Phos team are aspiring to a carbon neutral building to minimise its impact on its environment.
One of the major features is the contrast between the solid and airy parts of the building. This feature links in with the emphasis on sustainable energy.
Phos’s team say the building represents one chance to get this right. A new world-class building born from the industrial, environmental and ecological surroundings, that will present the area to the rest of the world.
Time for questions from the panel – and once again we are talking about the ‘mesh’ form of parts of the walls. The team say that they building could be ‘opened’ or ‘closed’ depending on weather conditions, so that it you would have more or less of a sense of being outdoors.
The panel are talking about how far the design could be altered if it was felt that more of an outdoor observation space was needed.
This team are a relatively young one, so the panel are asking them about the level of their experience, and what projects they’ve worked on before.
Once again, we’re also discussing the issue of keeping the glazed parts of the structure clean – the spectre of salt-spray rears its head once more.
One of the judges has brought up concerns about relying too much on lifts, and asks how Phos can make it easier to move people around. It sounds as though there is the opportunity for more options, or the chance to expose more of the building, using glass lifts and so on.
Another question has asked how the architects see the community using their building – they are outlining how they’d use the ground floor exhibition space would change its content regularly, as well as ensuring that any café etc was reasonably priced. They are keen that this would be a building people would return to over again, rather than a one-hit wonder.
The judges have had a quick break for some sandwiches and a chance to gather their energies for the afternoon session – there’s quite a buzz of conversation in the room, discussing the relative merits of what we’ve seen so far. All the presentations this morning have taken different tacks, and focused on different elements of the brief, so it’s been a fascinating morning. I don’t know how the judges are going to make their decision later – I’m quite glad not to be in their shoes.
I’ve been speaking to Ian, the RIBA-appointed advisor, during the break. It’s his first time in the role, and he seems to be enjoying the experience. Certainly his presence means that he’s able to press the teams on some more technical aspects, and the rest of the panel seem to be finding this useful.
Back to work then. The fourth team to arrive are from Studio 8 Architects…
They promise that this will be the dessert to follow our sandwiches, so here we go. Studio 8 describe their design as a 21st century icon – a structure that brings people together, and welcomes you from both land and sea. They’re showing a graphic that puts it alongside other Mersey icons like the Catholic cathedral.
You would climb the structure on a stepped ramp, which they reckon would take 2-4mins. There’d also be a 1-minute journey on a solar powered buggy for the less able. Don’t worry once you’re up there, a glass balustrade will prevent you from getting too windswept.
Downstairs there’s a visitor area that aims to bring the outside environment inside.
The team are talking us through a series of plans showing how you’d move around their building. They say that the centre would need a minimum of 3 staff, two downstairs and one on deck manning the buggy system.
An optional add-on to their design is a pier allowing people to arrive at the structure by water.
They’re now showing a visualisation of the structure by night, lit by led lights powered by solar energy from the tail-end of the structure. The team say it doesn’t need huge amounts of intervention in this regard, because the structure had a relatively light structural footprint, despite its visual impact.
Studio 8 are now outlining how the structure works, how it might be put up, and how it might be maintained. The structure is balanced around its centrepoint. It contains 580 tonnes of fabricated steel. The deck and stairs are of low-maintenance pre-stressed concrete. The box sections are made of steel too – which can be made by automatic fabrication techniques. The person presenting has just compared this method to the difference between how spitfires and messerschmitts are made. I wish I knew enough about aircraft to explain that!
The team are keen to build the structure from the waterside – over a period of 8 months. The big operation would be to bring the main structure in in one or two pieces – so it would be as if it appeared overnight! Disruption to the bird sanctuary would therefore be minimised, and there would be quite a spectacular event to look forward to!
The second phase of building would see the staircase going in, and the café going in underneath.
The presentation’s now moved on to cover the choice of paint finishes. Nearly all paints will degrade in a marine environment, but they think they’ve found a relatively durable finish.
They’re talking about the way their design produces a really striking structure, but using very standard construction techniques. It would be robust and heavy-duty.
The team are now talking us through their cost breakdowns.
Back to questions from the panel – they really seem taken with the idea that this structure could arrive overnight! One of the questions is to ask for more detail about the buggy system, which they describe as a bit like a golf-cart to carry you up the structure. They envisage 3 buggies, one going up, one going down, and one charging from the photovoltaic power source. The buggy would need someone steer it – that person would also be keeping an eye on security.
The panel have asked about the surrounding landscape – which the team want to make good to blend in with the nearby reserve.
They say they’re trying to create something that will alternate between being very visible and then almost silvery or shadowy in certain lights. On the question of colour and lights, the team say they chose red for their visualisations because of Liverpool FC – but don’t worry Evertonians, that’s entirely flexible.
One panel member is concerned that the structure might be too slender – but the team emphasise that the structure won’t move more than 5-600mm. They have to analyse the effects of buffeting, to make sure it won’t move too far.
The panel wonder if there’s too much emphasis on building from the river – the team think that building off-site is important, but they would have to undertake more planning as to the best way to achieve the actual installation. Another way they have thought about is to bring in two halves separately, then pull them up together. Some of the engineering representatives on the panel are getting quite detailed about the variety of options – maybe we need to get back to the questions now….
The judges are asking about the idea of going up the structure by means of steps, and whether that will provide access for everyone – the team emphasise that they’d be very shallow, but still there are concerns about the step method being inaccessible for disabled people. The debates about whether the buggy system is a workable substitute gets quite heated amongst the panel.
Also, the panel have asked whether this structure would be too exposed in winter weather…the team say that if an ordinary footbridge must be closed at gale force 9, this would be the same, though with some glass windshield – but the intention would be that you were reasonably exposed, as part of the experience.
Finally the judges are asking about revenue generation. The team plan paid tickets to go up to the top of the structure. They even suggest that events such as wedding receptions could be held up there.
The final team of the day are now in the building. They’re from Duggan Morris architects…
They kick off by saying how amazing they find the observatory site. They say they were really interested in the way that the journey from the carpark to the beach could become part of the journey. They’ve tried to create a series of events along this ‘promenade’. Their response has a visitor centre, which holds the ‘guts’ of the project, and a separate viewing structure that’s all about observing. The interpretation centre would be low to the landscape. This would contrast importantly with the tower that feels slightly divorced from the landscape.
They see the structures as a ‘lamp’ and a ‘bowl’ on the ‘tabletop’ of Crosby beach, and they see the relationship between the two as being like a mother and daughter. The buildings’ shapes are based on a lozenge shape, and the building has a series of layers about 3m apart so that they don’t interrupt the view.
Events inside the building are about full inclusion of everybody in the experience. They’ve got a series of viewing points at different heights, and they are about 360 degree views.
The tower itself they describe as a shell, a vessel for viewing, and like a cathedral. That will help ensure that two separate buildings can be afforded.
They envisage a couple of kiosks that could be used as pay points / entry points.
The visitor centre could contain for example café, education centre, exhibitions, viewing space on top. Meanwhile the tower is all about the view.
Duggan Morris feel that the shape of the building is unique. It would be different depending where you viewed it from. They have developed it through workshops, card models and CAD, to make sure it retained this quality. The shape of the tower is based on a human torso, with ‘ribs’ of concrete, and ‘ligaments’ between them around a central mast or spine. The façade of the building is mainly glass, with a supporting steel structure. The building’s smooth exterior can only be achieved via curved glass, which the team think can be done economically to produce a façade that celebrates the building’s shape.
The visitor centre would be a replica in terms of façade, but it would be a simple, condensed building. They’re showing us an example of a similar building in Innsbruck.
The team have tried to limit the power requirements in the tower as much as possible. In terms of energy, they would use as many sustainable energy sources as possible in the visitor centre. Again they’ve mentioned the potential for tidal power, and the possibility for using water to power lifts.
Duggan Morris suggest a subtle amount of light in the ‘lamp’, so as not to interfere with the nature reserve.
Their closing point is about marketing – they feel the buildings could have international iconic status, and potentially two different kinds of income streams. They suggest using the buildings as an event stage, as well as talking about how they will fit in with surrounding attractions as part of a day out. So they plan to have a series of spots for taking time out and viewing the surrounding area. The observatory might also serve as a function venue for the community.
They’re positioning the ‘lamp’ as Liverpool’s 3rd cathedral. And comparing it to being up on the London Eye. The final image is of a souvenir keyring – which they’re now handing out!
On that note, we’re facing the panel’s questions again:
Ian points out that this is the only two building scheme, and will it more expensive? Also, how would the glass façade stand up to sand and salt?
DM say there’s every opportunity for things to be altered and improved. They say that by making sure the second building is the one with all the ‘tricks’, while the tower is essentially a shell, costs can be controlled.
They say they’ve worked extensively with façade experts – and believe that glass can be incredibly durable, though everything needs some maintenance. The glass in this case isn’t designed to do more than keep the rain out.
One of the team has just finished working on the new Liverpool arena, which is indeed mainly glazed.
They agree that there’s more to understand as the process goes on. This debate could run and run.
The judges are asking about how the building might appeal to the local community. The team feel like this could become a local landmark, and be character forming to the area – a bit like ‘The Gherkin’, for example. The visitor centre building would provide a community hub, with the likes of a café etc.
How easy would it be to replace glass, in the event of damage? There would be access points for cleaning and replacing damaged glass.
This team is another youngish one, so the judges are again asking what projects they’ve previously worked on, and they’re giving some outline about their practice, which they describe as ‘design-obsessed’.
They finish by giving an account of how it will feel to visit the tower, where you will be out in the elements, then everything will calm down inside, and you’ll gradually climb higher. They also point out that, unlike so many ‘view experiences’, you will actually stand ON TOP of this tower – i.e. the highest thing on Merseyside will be your head – for those who dare go to the highest level.
Well, that’s it for the presentations – now it’s time for the judges to retire and discuss their decision – I think we’ll leave them to it for now. Their final choice will be announced on 17th March, so watch this space to see if your favourite made it!
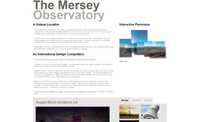
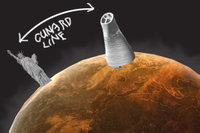

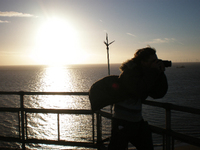
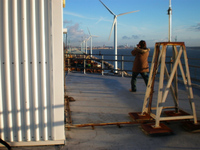
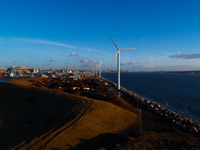
Recent Comments